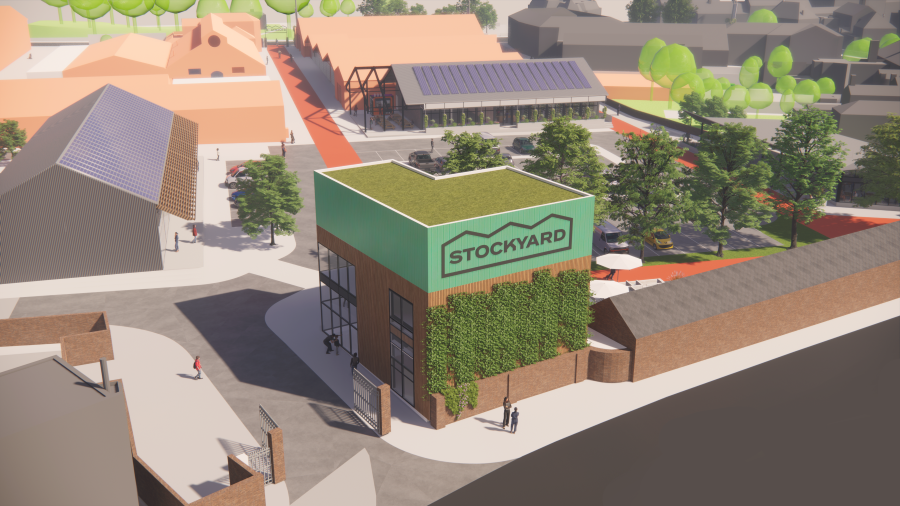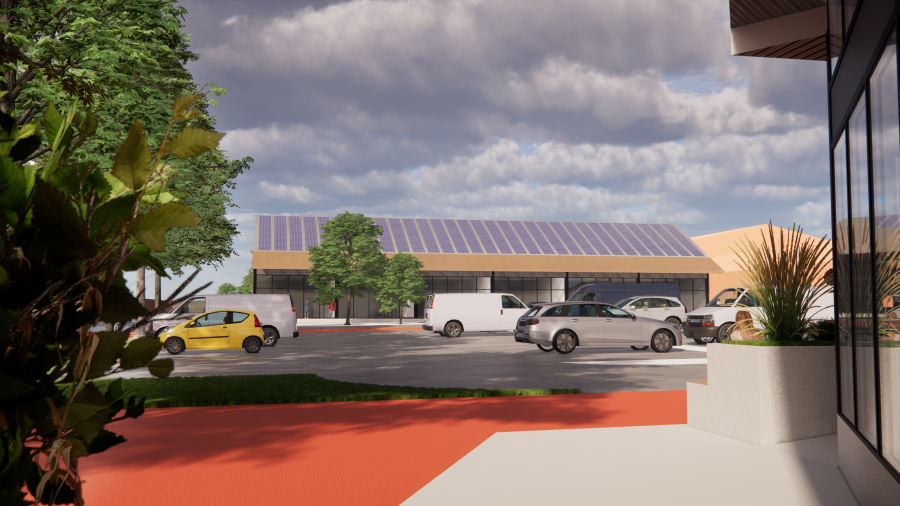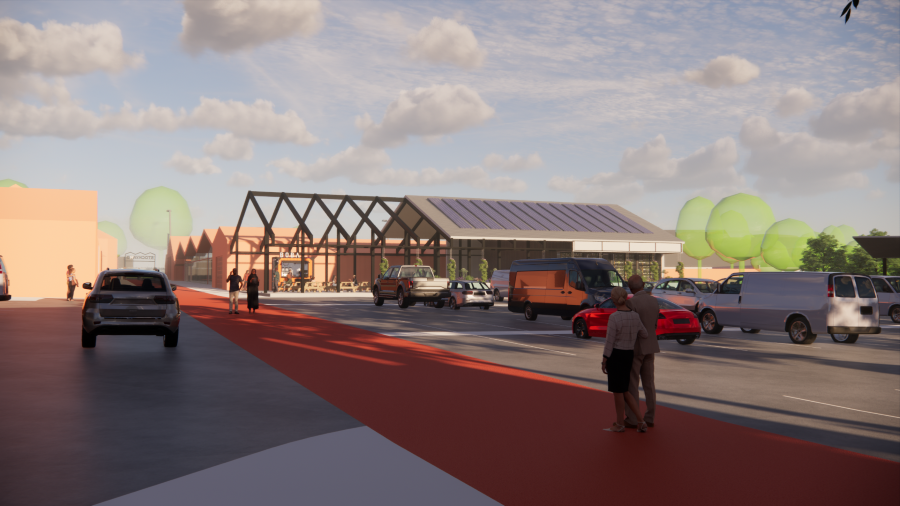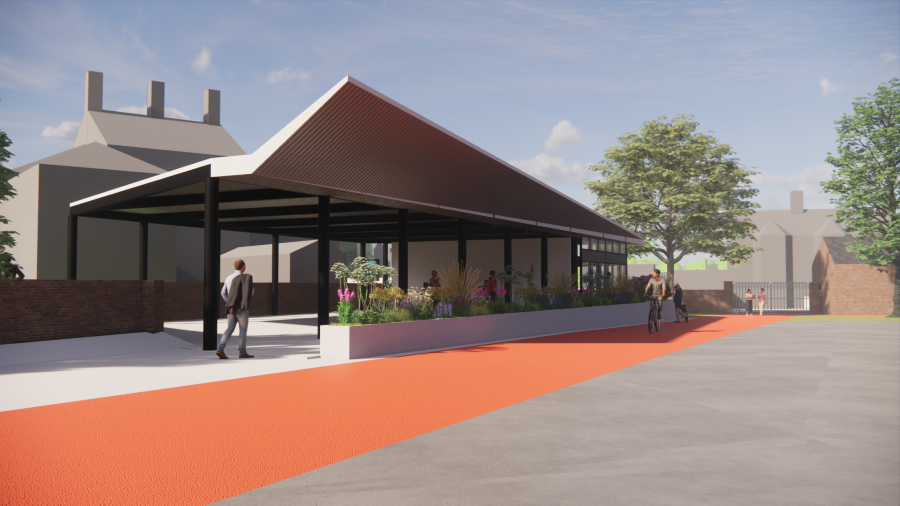New rental laws are coming soon. There are big changes that landlords and tenants need to know about. Read our Landlords guide to the Renter's Rights Bill for more information.
New Production Units
What is being delivered?
The following will guide you through the illustrative design of the new production units that will be situated around Festival Square (the current on-site car parking area).
Anchor Building
The principles of this building will be as follows:
-
Three storey open plan building that will have flexibility to enable multi-use occupation within the site, whilst providing a communal offering.
-
Complementary to its surrounding area whilst acting as a focal point to showcase the development.
-
Use of sustainable materials that will complement its surroundings whilst blending in with the wider site and providing a reduced impact on the environment.


Grieg and Stephenson images show an artistic impression of different angles, of and from the proposed design of the Anchor Building
Production Hub 01
The Production Hub 01 building will take centre stage providing a vibrant backdrop at the heart of Festival Square. The design principles involved in this facility are have been approved as follows:
-
The positioning and design of the building's glazed south facade will provide an active frontage facing onto Festival Square, encouraging people to explore the site.

-
The approved plans will complement the tradition of agricultural architecture. The proposed designs will show a portal frame shed-type structure providing maximum flexibility within the building to meet occupants needs.
-
Environmentally sustainable credentials will be utilised throughout, looking at the materials proposed and also how the building can support green measures such as the use of solar energy.
Production Hub 02
Production Hub 2 will sit to the east of the festival square looking in. The principles of this building area are as follows:
-
The approved design of this facility will mirror the language of the pitched roofs, reflecting the height of the existing Food Hall at the east side of the canopy.
-
The unit allows for a flexible configuration of differently sized production units to suit future tenants needs, including potential mezzanines to increase capacity if required.

-
Proposals for this facility include a covered access route with integrated seating and planting. Large, glazed windows will also support the experience element of the site by allowing those exploring to see the activity taking place inside.
-
There will be a portal frame structure that extends to create a partially covered outdoor seating area along Middle Road. This will provide a dedicated outdoor seating area, to ensure the communal heart of the site is being retained within this development.
-
Further environmentally sustainable methods have been explored in the design, including the choice of materials being used in the construction of the building right through to solar panels on the roof.
Production Hub 03
The Production Hub 03 building is designed to offer smaller units for those who are just starting our on their business journey and will be constructed in a way to enable a flexible approach for start up businesses to grow within the site. The proposals of the approved design include:
-
Flexibility of use and size which is key to future success acting as an incubator for smaller businesses who may in the future move to the larger units on site.

-
Planting and seating will be used to create an attractive environment and increase the time spent onsite by visitors.
- Environmentally sustainable methods have been explored in the approved design with the further inclusion of solar panels to help the Stockyard be more self-sustainable.